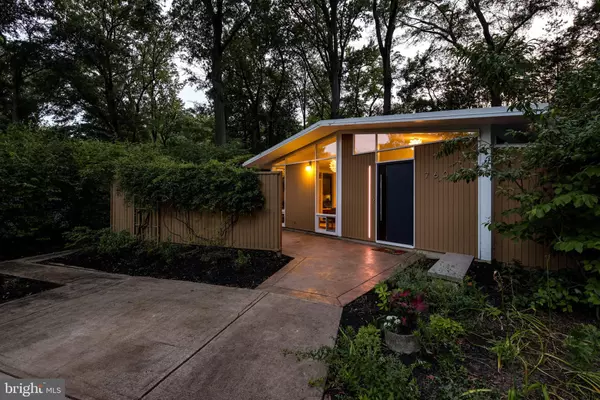For more information regarding the value of a property, please contact us for a free consultation.
7606 ELBA RD Alexandria, VA 22306
Want to know what your home might be worth? Contact us for a FREE valuation!

Our team is ready to help you sell your home for the highest possible price ASAP
Key Details
Sold Price $1,005,000
Property Type Single Family Home
Sub Type Detached
Listing Status Sold
Purchase Type For Sale
Square Footage 1,716 sqft
Price per Sqft $585
Subdivision Hollin Hills
MLS Listing ID VAFX2007412
Sold Date 08/30/21
Style Contemporary,Mid-Century Modern
Bedrooms 3
Full Baths 2
HOA Y/N N
Abv Grd Liv Area 1,716
Originating Board BRIGHT
Year Built 1962
Annual Tax Amount $9,151
Tax Year 2021
Lot Size 0.381 Acres
Acres 0.38
Property Description
One level Special Mainline Goodman contemporary has three bedrooms and two full baths and was extensively renovated in 2012. A revamped floor plan allows for a new entryway with extra storage, a thoughtfully designed kitchen with Caeserstone counters, modern tile backsplash, quality gloss white appliances and a large peninsula with seating for four. The primary bedroom has also been expanded to include two closets with closet systems and an unexpectedly spacious en-suite bathroom with oversized walk-in shower and skylight. Down the hall, an open dining room and living room areas have soaring ceilings and verdant vistas from every angle and include a wood burning fireplace and layout flexibility. Two additional bedrooms and another renovated bathroom, complete with a free-standing soaking tub and a second skylight, wrap up the interior of the home. Outside, a 900SF stamped concrete patio offers so much outdoor living space including a charming pergola. The wooded grounds beyond have established plantings and a custom shed. This special home is steps away from the neighborhood pool and elementary school, shopping, dining and commuter routes. See the property website for more photos and information.
Location
State VA
County Fairfax
Zoning 120
Rooms
Other Rooms Living Room, Dining Room, Primary Bedroom, Sitting Room, Bedroom 2, Bedroom 3, Kitchen, Foyer, Bathroom 2, Primary Bathroom
Main Level Bedrooms 3
Interior
Interior Features Breakfast Area, Combination Dining/Living, Dining Area, Entry Level Bedroom, Floor Plan - Open, Kitchen - Island, Primary Bath(s), Recessed Lighting, Skylight(s), Soaking Tub, Window Treatments, Wood Floors
Hot Water Natural Gas
Heating Forced Air
Cooling Central A/C
Flooring Hardwood
Fireplaces Number 1
Fireplaces Type Brick
Equipment Built-In Microwave, Dishwasher, Disposal, Dryer - Electric, Dryer - Front Loading, Humidifier, Icemaker, Oven/Range - Gas, Refrigerator, Washer - Front Loading, Washer/Dryer Stacked
Fireplace Y
Window Features Double Pane,Insulated,Skylights,Replacement
Appliance Built-In Microwave, Dishwasher, Disposal, Dryer - Electric, Dryer - Front Loading, Humidifier, Icemaker, Oven/Range - Gas, Refrigerator, Washer - Front Loading, Washer/Dryer Stacked
Heat Source Natural Gas
Exterior
Exterior Feature Patio(s), Wrap Around
Garage Spaces 3.0
Water Access N
Roof Type Tar/Gravel
Accessibility None
Porch Patio(s), Wrap Around
Total Parking Spaces 3
Garage N
Building
Story 1
Foundation Slab
Sewer Public Sewer
Water Public
Architectural Style Contemporary, Mid-Century Modern
Level or Stories 1
Additional Building Above Grade, Below Grade
New Construction N
Schools
Elementary Schools Hollin Meadows
Middle Schools Carl Sandburg
High Schools West Potomac
School District Fairfax County Public Schools
Others
Senior Community No
Tax ID 0933 12 0004
Ownership Fee Simple
SqFt Source Assessor
Special Listing Condition Standard
Read Less

Bought with Peter J Braun Jr. • Long & Foster Real Estate, Inc.
GET MORE INFORMATION




